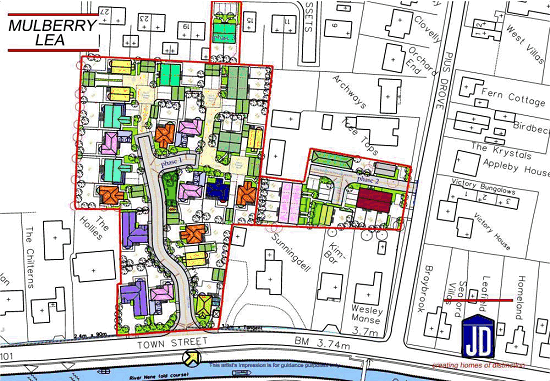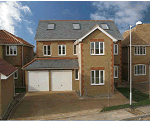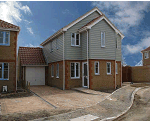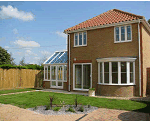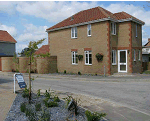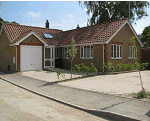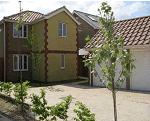The Layout
Architect-designed homes of distinctive appearance flanking a gently sweeping landscaped close.
Pleasant setting adjacent to the Old River Nene in a picturesque village on the borders of Cambridgeshire and West Norfolk.
Mulberry Lea is within easy reach of open countryside and the centre of this picturesque village. There are a variety of designs featuring two bedroom cottages, charismatic three bedroom bungalows, four and five bedroom family homes and a six bedroom design with exceptional accommodation.
The illustrations clearly depict the architectural features which characterise the street elevations of these distinctive homes.
The elevations are mainly in mellow facing brickwork under natural slate or clay plain or pantile roofs. Contrasting brick quoining and soldier course lintels and strings are a feature in all of the homes and all but the cottages benefit from a feature bay window to the garden elevation.
Important architectural features include two-storey projecting gables and varied roof lines, many of the homes having attractive hipped roofs. Additional interest is achieved by a careful use of pastel rendering, feather-edged boarding and deep fascias and scalloped bargeboarding under the eaves.
The first impression of Mulberry Lea will be of spacious homes of distinctive appearance, prominently positioned at the entrance. This impression will be reinforced as you proceed along a gently sweeping landscaped close, flanked by a variety of detached designs and serpentine brick walling.
Whilst these family residences are located in the most prominent positions and largely determine the overall characteristics of Mulberry Lea the 'cottage style' homes, which are arranged in three small groups have not been neglected, either in their external appearance or their pleasant settings.
The quality of the exterior is continued internally. Detached homes have en-suites to the principal bedrooms, built-in wardrobes to all bedrooms, extensively fitted kitchens and feature deep walk-in bay windows to the lounge providing views over the rear garden
Architect-designed homes of distinctive appearance flanking a gently sweeping landscaped close.
Pleasant setting adjacent to the Old River Nene in a picturesque village on the borders of Cambridgeshire and West Norfolk.
Mulberry Lea is within easy reach of open countryside and the centre of this picturesque village. There are a variety of designs featuring two bedroom cottages, charismatic three bedroom bungalows, four and five bedroom family homes and a six bedroom design with exceptional accommodation.
The illustrations clearly depict the architectural features which characterise the street elevations of these distinctive homes.
The elevations are mainly in mellow facing brickwork under natural slate or clay plain or pantile roofs. Contrasting brick quoining and soldier course lintels and strings are a feature in all of the homes and all but the cottages benefit from a feature bay window to the garden elevation.
Important architectural features include two-storey projecting gables and varied roof lines, many of the homes having attractive hipped roofs. Additional interest is achieved by a careful use of pastel rendering, feather-edged boarding and deep fascias and scalloped bargeboarding under the eaves.
The first impression of Mulberry Lea will be of spacious homes of distinctive appearance, prominently positioned at the entrance. This impression will be reinforced as you proceed along a gently sweeping landscaped close, flanked by a variety of detached designs and serpentine brick walling.
Whilst these family residences are located in the most prominent positions and largely determine the overall characteristics of Mulberry Lea the 'cottage style' homes, which are arranged in three small groups have not been neglected, either in their external appearance or their pleasant settings.
The quality of the exterior is continued internally. Detached homes have en-suites to the principal bedrooms, built-in wardrobes to all bedrooms, extensively fitted kitchens and feature deep walk-in bay windows to the lounge providing views over the rear garden
James Development Co Ltd
"creating homes of distinction"
All contents, layout, downloads, designs, and any other information on this page are copyright of James Development Co. Ltd. 3rd party info excepted
Mulberry Lea - Upwell
