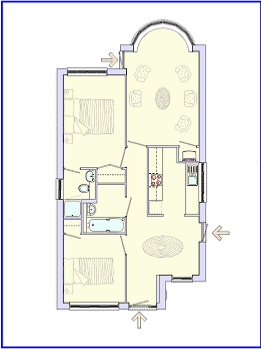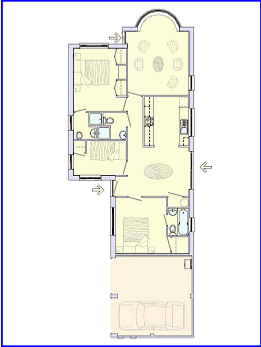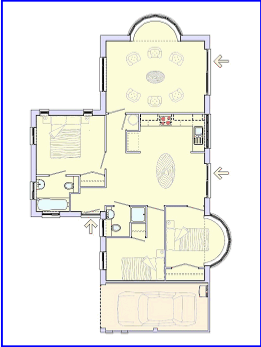The Harlequin
Design CB2
A two bedroom bungalow of simple, yet elegant proportions and design.
The dining area benefits from exciting floor level fenestration and provides handy access directly to the single garage/carport.
The kitchen is well proportioned so everything falls easily to hand while the absence of corner units offers easy access to all cupboard space.
The lounge has a feature walk-in bay window which generates an atmosphere of grandeur and grace and melds the home deeply with its garden.
The master bedroom is generous and has an en-suite shower room with built-in cupboard.
The second bedroom is again fitted with a built in cupboard but of course, this room could be put to a variety of uses dependant upon the home owners personal needs, it would also make an excellent, study, hobby room or gym for instance.
Going outside, the garage/carport has an unusual "open at each end" (not plot 3) which provides easy access to the garden for bulky items and people who have bought homes with this arrangement on other developments have told us how handy they found it to be.
The garden is pleasantly sized with a patio area to help the home owner enjoy their garden fully.
Design CB2
A two bedroom bungalow of simple, yet elegant proportions and design.
The dining area benefits from exciting floor level fenestration and provides handy access directly to the single garage/carport.
The kitchen is well proportioned so everything falls easily to hand while the absence of corner units offers easy access to all cupboard space.
The lounge has a feature walk-in bay window which generates an atmosphere of grandeur and grace and melds the home deeply with its garden.
The master bedroom is generous and has an en-suite shower room with built-in cupboard.
The second bedroom is again fitted with a built in cupboard but of course, this room could be put to a variety of uses dependant upon the home owners personal needs, it would also make an excellent, study, hobby room or gym for instance.
Going outside, the garage/carport has an unusual "open at each end" (not plot 3) which provides easy access to the garden for bulky items and people who have bought homes with this arrangement on other developments have told us how handy they found it to be.
The garden is pleasantly sized with a patio area to help the home owner enjoy their garden fully.
James Development Co Ltd
"creating homes of distinction"
All contents, layout, downloads, designs, and any other information on this page are copyright of James Development Co. Ltd. 3rd party info excepted
The Wayfarer
Design CB3
The dining area fascinates with light. This room is blessed with a very large patio door that lends the room an enviable light and airy feel allows allows the glorious view over open countryside to be fully enjoyed while dining.
The kitchen is accessed directly from the dining area and integrates practicality with style. Cooking should be especially pleasurable while admiring the views to open countryside available from the large window.
Design CB3
The dining area fascinates with light. This room is blessed with a very large patio door that lends the room an enviable light and airy feel allows allows the glorious view over open countryside to be fully enjoyed while dining.
The kitchen is accessed directly from the dining area and integrates practicality with style. Cooking should be especially pleasurable while admiring the views to open countryside available from the large window.
The lounge boasts direct access to the patio area and has a feature walk-in bay window which helps the home owner to enjoy the garden at all times of year.
The large master bedroom is generous and has an en-suite shower room, two built-in cupboards and a vanity table.
The second bedroom has a generous built-in cupboard. This bedroom also has an en-suite bathroom .
Bedroom three is well fenestrated and has a built-in cupboard. This room would also lend itself to being an excellent study.
Going outside, the double garage forms the end of the property and is accessed easily and directly from the road outside. The bulk of the garden is well proportioned with views to open countryside to two sides.
The large master bedroom is generous and has an en-suite shower room, two built-in cupboards and a vanity table.
The second bedroom has a generous built-in cupboard. This bedroom also has an en-suite bathroom .
Bedroom three is well fenestrated and has a built-in cupboard. This room would also lend itself to being an excellent study.
Going outside, the double garage forms the end of the property and is accessed easily and directly from the road outside. The bulk of the garden is well proportioned with views to open countryside to two sides.
The Columbine
Design CB4
A three bedroom bungalow of imposing proportions and exciting design.
This home centres around a feature dining area with a patio door letting light flood into the room and showing off the views to the open countryside beyond the garden. This room has a handy built in cupboard giving somewhere to store outdoor clothing just next to the front door, where it is needed.
The kitchen is generous and practical with a corner reserved for a table and chairs, although some people may prefer to use this for a chest freezer or other appliance.
Entering the lounge will always be a delight with a dynamic pattern fenestration to three elevations. To one side a large four light window with two opening casements, to the second elevation, a feature walk-in bay window and to the third elevation, a very large patio door opening directly into the garden that runs to the full width of the home.
The master bedroom is commodious with two built-in cupboards and an en-suite that features a curved feature bath with a brilliant curved see through shower screen door providing the best combined bath and shower that we have yet seen.
The second bedroom is truly unusual being almost unique in having its own walk in bay window and again, a built-in cupboard ensures that there is ample storage space and no need to troop off to Ikea to buy expensive wardrobes.
Bedroom three faces to the front of the house and provides ample versatile accommodation again with a built-in wardrobe.
The shower room is fitted with an extended width shower.
Going outside, the single garage is forms part of the main body of the house and houses the boiler to optimise internal space usage.
The garden is pleasantly generous with plenty of opportunity for keen horticulturalists to show their ability while the patio area will afford them somewhere to sit and admire the fruits of their labour.
Design CB4
A three bedroom bungalow of imposing proportions and exciting design.
This home centres around a feature dining area with a patio door letting light flood into the room and showing off the views to the open countryside beyond the garden. This room has a handy built in cupboard giving somewhere to store outdoor clothing just next to the front door, where it is needed.
The kitchen is generous and practical with a corner reserved for a table and chairs, although some people may prefer to use this for a chest freezer or other appliance.
Entering the lounge will always be a delight with a dynamic pattern fenestration to three elevations. To one side a large four light window with two opening casements, to the second elevation, a feature walk-in bay window and to the third elevation, a very large patio door opening directly into the garden that runs to the full width of the home.
The master bedroom is commodious with two built-in cupboards and an en-suite that features a curved feature bath with a brilliant curved see through shower screen door providing the best combined bath and shower that we have yet seen.
The second bedroom is truly unusual being almost unique in having its own walk in bay window and again, a built-in cupboard ensures that there is ample storage space and no need to troop off to Ikea to buy expensive wardrobes.
Bedroom three faces to the front of the house and provides ample versatile accommodation again with a built-in wardrobe.
The shower room is fitted with an extended width shower.
Going outside, the single garage is forms part of the main body of the house and houses the boiler to optimise internal space usage.
The garden is pleasantly generous with plenty of opportunity for keen horticulturalists to show their ability while the patio area will afford them somewhere to sit and admire the fruits of their labour.
Barleyfields - Chatteris




